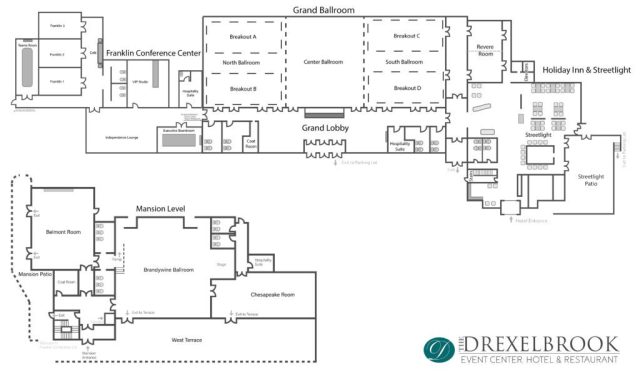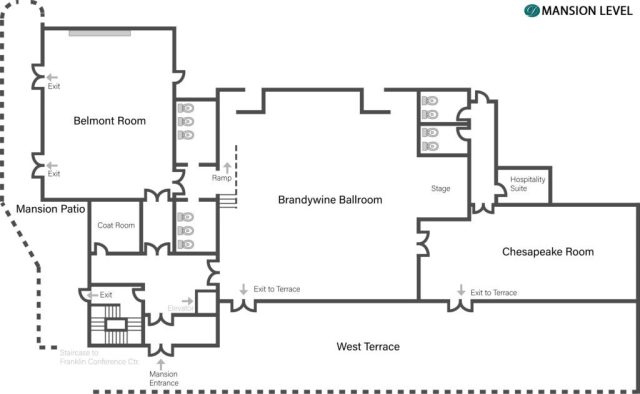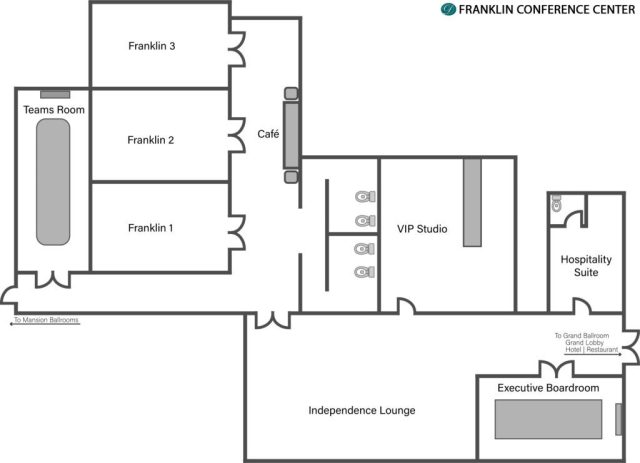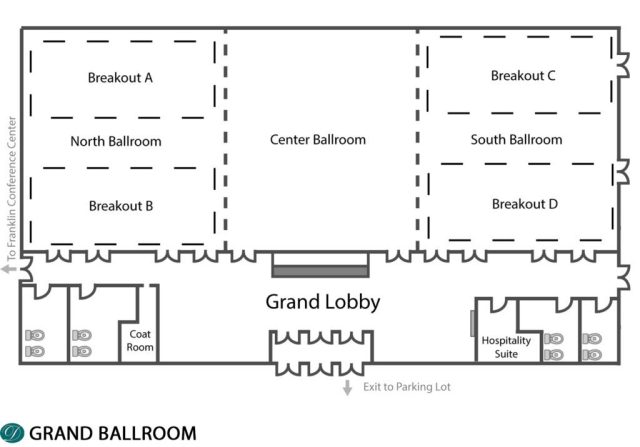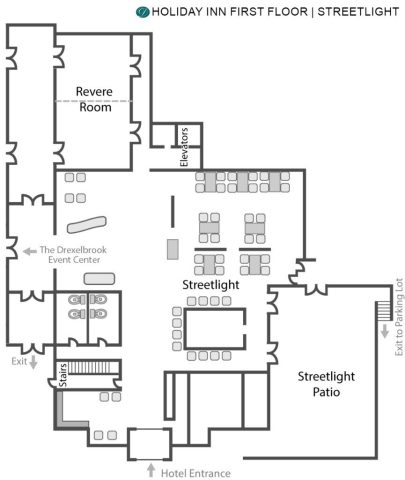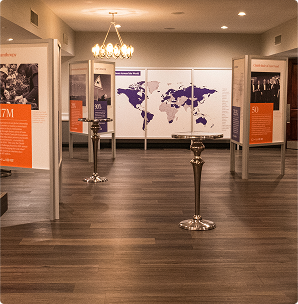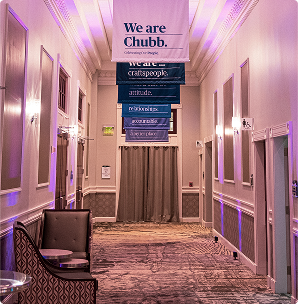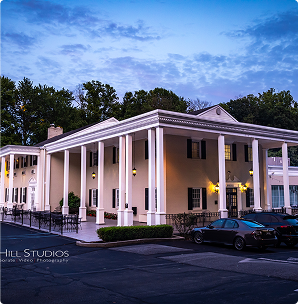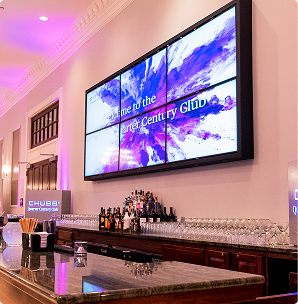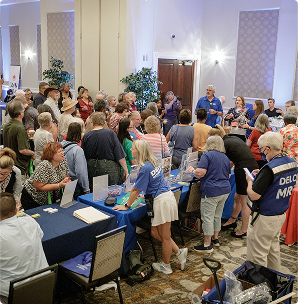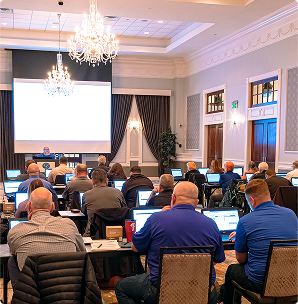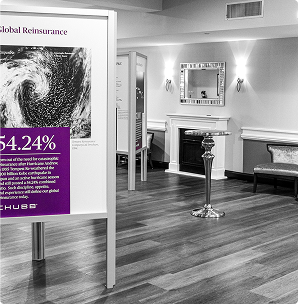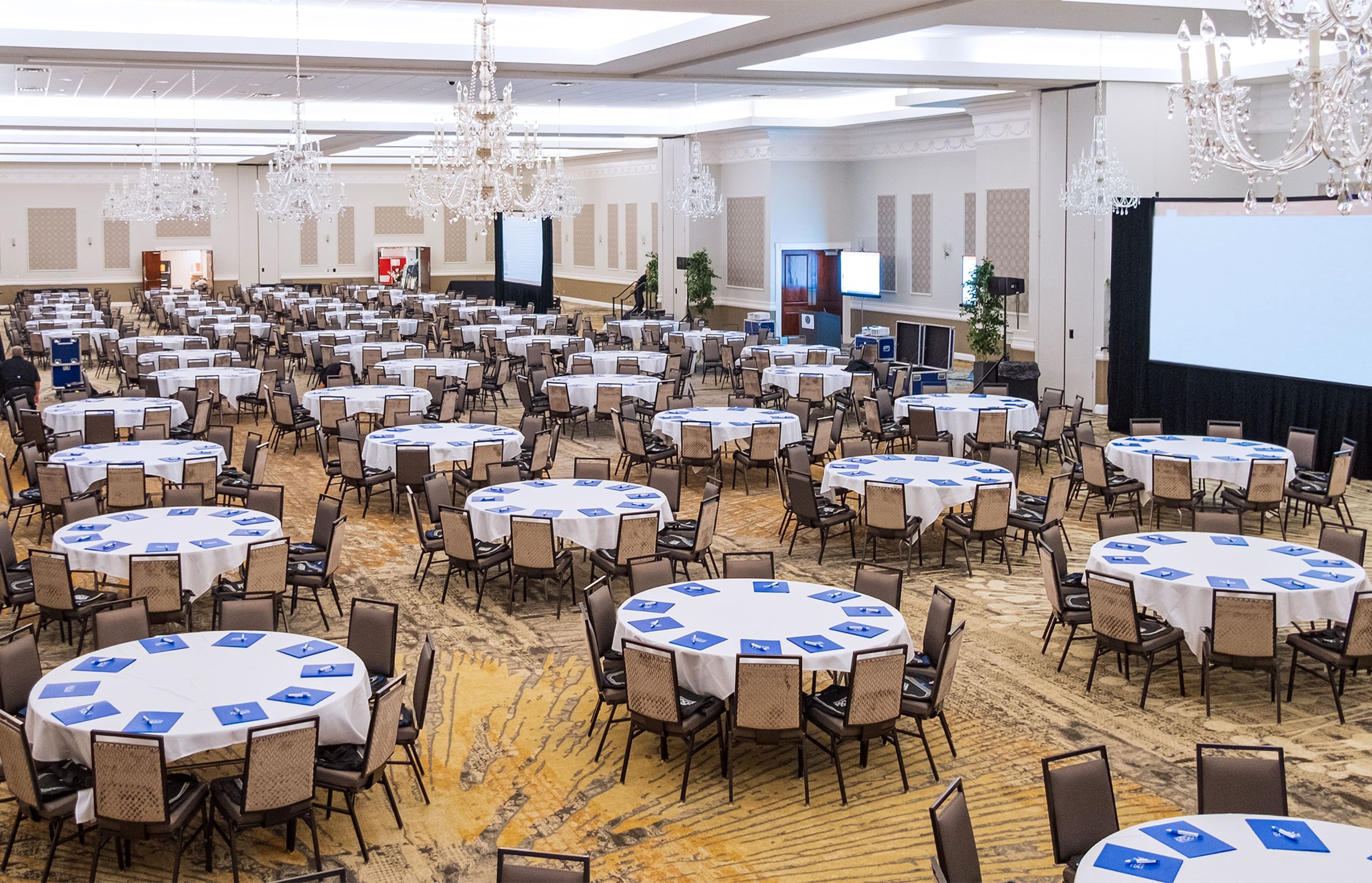
facility inofmation
facility information
The Drexelbrook Event Center is a fantastic location just outside of Philadelphia, situated in an idyllic spot in Delaware County. Our location offers easy access to US Route 1, the I-476 Blue Route, PA Turnpike connections at mid-county, and the Philadelphia International Airport.
Equipped with over 45,000 square feet of on-site versatile event space, our marble and granite features, ease of access, and 20′ high coffered ceilings will elevate your event to new heights.
Whether you’re looking for the perfect setting for a corporate gathering or wedding reception, The Drexelbrook Event Center has all you need and more. With an array of options available to customize your service–including cuisine, beverages, audio visual setup–you’re sure to have everything you need for a memorable event.
Technology Capabilities
The Drexelbrook combines over 70 years of expertise as a premiere Special Event Venue with the most up-to-date technology and elegant surroundings.
The Event Center features a state-of-the-art “Q-SYS ”Sound System complete with 36 ceiling speakers, Shure Wireless Microphones for orating and Pandora for Business Music.
The Drexelbrook’s all-new Enterprise Wireless System features 802.11ac connectivity and fast 1Gbps Dedicated Internet Access (DIA) access capable of handling up to 2,500 simultaneous devices! The network covers our entire venue and supports smart phones, tablets, laptops, and other wireless devices so guests can stay connected while attending or promoting an event.
Three Distribution panels carry the largest electrical loads for trade shows, large A/V presentations and Bands. A convenient loading dock allows easy access to our entire building and a large hidden door in our South Ballroom enables quick access to our floor space for load-in and load-out. Our Grand Ballroom can hold automobiles, SUV’s, watercraft, and large trade show displays
All lighting is controlled by a Lutron smart lighting system installed throughout The Drexelbrook, and for the winter months the entire Corporate Events Center is warmed by radiant floor heat in addition to conventional air handlers
Drexelbrook’s experienced technicians can assist with set up, troubleshooting, and more.
State-of-the-Art Capabilities Include:
Audio
- Wireless Microphones
- Lavelier Mics
- Q-SYS Audio System
Video
- Custom Video Wall in Reception Area
- Da-Lite Screens with skirting
- Built-In HD Projector &Screen (In the Franklin Conference Center)
- HDTV is available for sports or other programming
Data/Voice
- Hi -Speed Wireless & Wired Internet
- HP Aruba wireless ac internet, 1 GB fast!
- Cell Phone Amplification System
- Personalized private WiFi with custom SSID (available for additional fee)
Floor plans
Layout of the Grand Ballroom, Franklin Conference Center, Mansion Ballrooms, Hotel, & Streetlight
FACILITY CHART
- Grand Ballroom
- Franklin Conference Center
- Mansion
- Hotel
| Name of Room | Square Footage | Dimensions (L x W) | Ceiling Height | Guest count (rounds of 10) | Guest count (reception) | Guest count (theatre) | Guest count (classroom) | Exhibit (10′ x 10′) | Guest count (conference) |
|---|---|---|---|---|---|---|---|---|---|
| Grand Ballroom | 14,896 | 196′ x 76′ | 20′ | 1.200 | 1.800 | 1.400 | 1,100 | 100 | N/A |
| North Ballroom | 5,472 | 72′ x 76′ | 20′ | 450 | 675 | 500 | 400 | 40 | 128 |
| South Ballroom | 5,472 | 72′ x 76′ | 20′ | 450 | 675 | 500 | 400 | 40 | 128 |
| Center Ballroom | 3,952 | 52′ x 76′ | 20′ | 300 | 490 | 400 | 200 | 20 | 64 |
| Break-out A | 2,664 | 72′ x 37′ | 20′ | 125 | N/A | 220 | 150 | 20 | 64 |
| Break-out B | 2,808 | 72′ x 39′ | 20′ | 175 | N/A | 240 | 160 | 20 | 70 |
| Break-out C | 2,664 | 72′ x 37′ | 20′ | 125 | N/A | 220 | 150 | 20 | 64 |
| Break-out D | 2,808 | 72′ x 39′ | 20′ | 175 | N/A | 240 | 160 | 20 | 70 |
| Lobby | 4,596 | 18′ | N/A | 450 | N/A | N/A | 8 | N/A |
| Name of Room | Square Footage | Dimensions (L x W) | Ceiling Height | Guest count (rounds of 10) | Guest count (reception) | Guest count (theatre) | Guest count (classroom) | Exhibit (10′ x 10′) | Guest count (conference) |
|---|---|---|---|---|---|---|---|---|---|
| Franklin Conference | |||||||||
| Pre-function | 840 | 14′ x 60′ | 10′ | 50 | N/A | N/A | N/A | N/A | N/A |
| Franklin 1 | 580 | 20′ x 29′ | 10′ | 40 | N/A | 50 | 40 | N/A | 20 |
| Franklin 2 | 580 | 20′ x 29′ | 10′ | 40 | N/A | 50 | 40 | N/A | 20 |
| Franklin 3 | 580 | 20′ x 29′ | 10′ | 40 | N/A | 50 | 40 | N/A | 20 |
| Boardroom | 672 | 14′ x 48′ | 10′ | N/A | N/A | N/A | N/A | N/A | 24 |
| Executive Boardroom | 338 | 13′ x 26′ | 11′ | N/A | N/A | N/A | N/A | N/A | 15 |
| Independence Lounge | 1350 | 50′ x 27′ | 11′ | 60 | 80 | N/A | N/A | N/A | N/A |
| Dick Clark Studio | 588 | 28′ x 21′ | 10′ | N/A | 30 | N/A | N/A | N/A | N/A |
| Hospitality | 375 | 25′ x 15′ | 10′ | N/A | 10 | N/A | N/A | N/A | N/A |
| Name of Room | Square Footage | Dimensions (L x W) | Ceiling Height | Guest count (rounds of 10) | Guest count (reception) | Guest count (theatre) | Guest count (classroom) | Exhibit (10′ x 10′) | Guest count (conference) |
|---|---|---|---|---|---|---|---|---|---|
| Brandywine | 4,080 | 60′ x 68′ | 12′ | 250 | 350 | 350 | 200 | 30 | 60 |
| Chesapeake | 1,860 | 62′ x 30′ | 10′ | 120 | 175 | 150 | 70 | 20 | 48 |
| Belmont | 2,200 | 40′ x 55′ | 10′ | 100 | 150 | 80 | 36 | 6 | 40 |
| West Terrace | 2,700 | 100′ x 27′ | alfresco | 150 | 200 | 150 | N/A | N/A | N/A |
| Name of Room | Square Footage | Dimensions (L x W) | Ceiling Height | Guest count (rounds of 10) | Guest count (reception) | Guest count (theatre) | Guest count (classroom) | Exhibit (10′ x 10′) | Guest count (conference) |
|---|---|---|---|---|---|---|---|---|---|
| Revere | 1222 | 47′ x 26′ | 14′ | 70 | 90 | 70 | 50 | 8 | 36 |
| Revere 1 | 611 | 23′ x 26′ | 14′ | 35 | 45 | 35 | 25 | 4 | 18 |
| Revere 2 | 611 | 23′ x 26′ | 14′ | 35 | 45 | 35 | 25 | 4 | 18 |
| Name of Room | Square Footage | Dimensions (L x W) | Ceiling Height | Guest count (rounds of 10) | Guest count (reception) | Guest count (theatre) | Guest count (classroom) | Exhibit (10′ x 10′) | Guest count (conference) |
|---|---|---|---|---|---|---|---|---|---|
| Grand Ballroom | 14,896 | 196′ x 76′ | 20′ | 1.200 | 1.800 | 1.400 | 1,100 | 100 | N/A |
| North Ballroom | 5,472 | 72′ x 76′ | 20′ | 450 | 675 | 500 | 400 | 40 | 128 |
| South Ballroom | 5,472 | 72′ x 76′ | 20′ | 450 | 675 | 500 | 400 | 40 | 128 |
| Center Ballroom | 3,952 | 52′ x 76′ | 20′ | 300 | 490 | 400 | 200 | 20 | 64 |
| Break-out A | 2,664 | 72′ x 37′ | 20′ | 125 | N/A | 220 | 150 | 20 | 64 |
| Break-out B | 2,808 | 72′ x 39′ | 20′ | 175 | N/A | 240 | 160 | 20 | 70 |
| Break-out C | 2,664 | 72′ x 37′ | 20′ | 125 | N/A | 220 | 150 | 20 | 64 |
| Break-out D | 2,808 | 72′ x 39′ | 20′ | 175 | N/A | 240 | 160 | 20 | 70 |
| Lobby | 4,596 | 18′ | N/A | 450 | N/A | N/A | 8 | N/A |
| Name of Room | Square Footage | Dimensions (L x W) | Ceiling Height | Guest count (rounds of 10) | Guest count (reception) | Guest count (theatre) | Guest count (classroom) | Exhibit (10′ x 10′) | Guest count (conference) |
|---|---|---|---|---|---|---|---|---|---|
| Franklin Conference | |||||||||
| Pre-function | 840 | 14′ x 60′ | 10′ | 50 | N/A | N/A | N/A | N/A | N/A |
| Franklin 1 | 580 | 20′ x 29′ | 10′ | 40 | N/A | 50 | 40 | N/A | 20 |
| Franklin 2 | 580 | 20′ x 29′ | 10′ | 40 | N/A | 50 | 40 | N/A | 20 |
| Franklin 3 | 580 | 20′ x 29′ | 10′ | 40 | N/A | 50 | 40 | N/A | 20 |
| Boardroom | 672 | 14′ x 48′ | 10′ | N/A | N/A | N/A | N/A | N/A | 24 |
| Executive Boardroom | 338 | 13′ x 26′ | 11′ | N/A | N/A | N/A | N/A | N/A | 15 |
| Independence Lounge | 1350 | 50′ x 27′ | 11′ | 60 | 80 | N/A | N/A | N/A | N/A |
| Dick Clark Studio | 588 | 28′ x 21′ | 10′ | N/A | 30 | N/A | N/A | N/A | N/A |
| Hospitality | 375 | 25′ x 15′ | 10′ | N/A | 10 | N/A | N/A | N/A | N/A |
| Name of Room | Square Footage | Dimensions (L x W) | Ceiling Height | Guest count (rounds of 10) | Guest count (reception) | Guest count (theatre) | Guest count (classroom) | Exhibit (10′ x 10′) | Guest count (conference) |
|---|---|---|---|---|---|---|---|---|---|
| Brandywine | 4,080 | 60′ x 68′ | 12′ | 250 | 350 | 350 | 200 | 30 | 60 |
| Chesapeake | 1,860 | 62′ x 30′ | 10′ | 120 | 175 | 150 | 70 | 20 | 48 |
| Belmont | 2,200 | 40′ x 55′ | 10′ | 100 | 150 | 80 | 36 | 6 | 40 |
| West Terrace | 2,700 | 100′ x 27′ | alfresco | 150 | 200 | 150 | N/A | N/A | N/A |
| Name of Room | Square Footage | Dimensions (L x W) | Ceiling Height | Guest count (rounds of 10) | Guest count (reception) | Guest count (theatre) | Guest count (classroom) | Exhibit (10′ x 10′) | Guest count (conference) |
|---|---|---|---|---|---|---|---|---|---|
| Revere | 1222 | 47′ x 26′ | 14′ | 70 | 90 | 70 | 50 | 8 | 36 |
| Revere 1 | 611 | 23′ x 26′ | 14′ | 35 | 45 | 35 | 25 | 4 | 18 |
| Revere 2 | 611 | 23′ x 26′ | 14′ | 35 | 45 | 35 | 25 | 4 | 18 |
360 Virtual Complex Tour
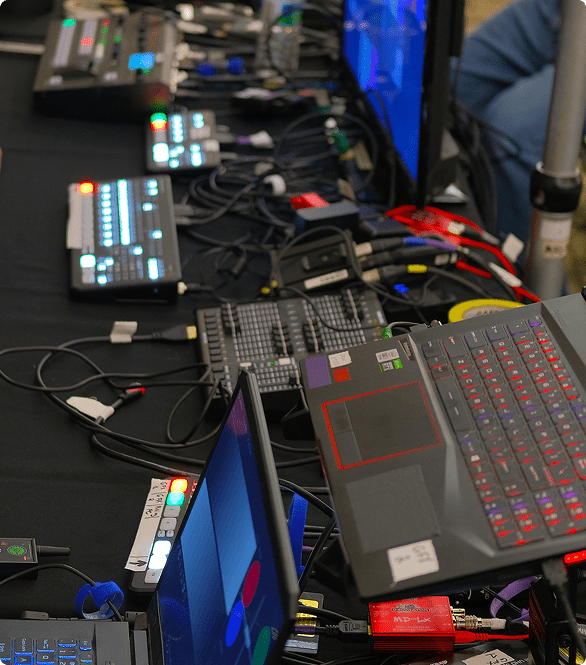
AVT
about AVT
AVT Intermedia is the exclusive, in-house audio-visual production company at our corporate events center — created to bring every event to life with seamless, high-impact production. Founded in 2023, AVT Intermedia was born from the vision to provide clients with an all-inclusive, professional AV solution right where the event happens.
From dynamic corporate conferences to elegant galas, product launches, and memorable celebrations, we specialize in delivering turn-key AV experiences that are technically sound, visually stunning, and stress-free.
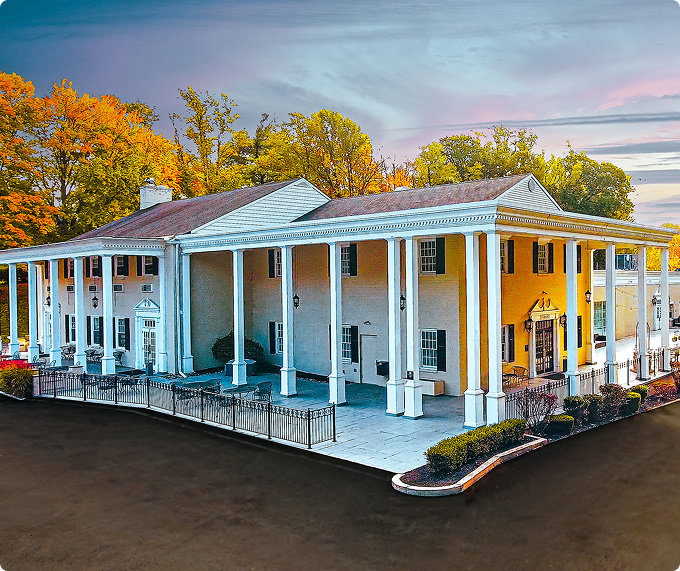
CONTACT US
Contact Us

